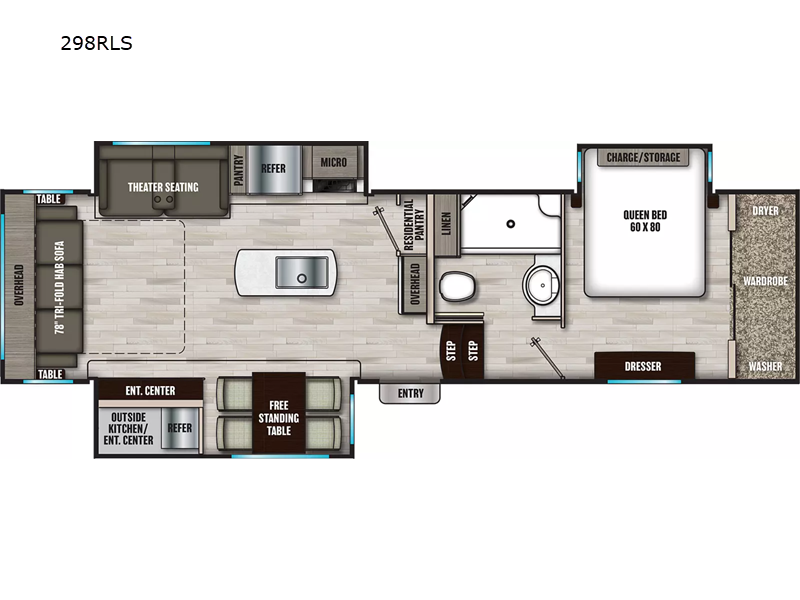New 2023 Shasta Phoenix 298RLS
Save your favorite RVs as you browse. Begin with this one!
-
DevinRV General Store is 5 star for sure!
RV General Store is 5 star for sure. Tom King was the best salesman, he made sure I got into the camper I wanted. Great deals, great people, and most of all great quality products. Highly recommend these guys, and will be doing business with them in the future!:) -
JimLove coming back to RV General Store!
Have use them several times now always spot on!
They check it out let you know what you need and if you want to repair. Then the repairs are made and your trailer is clean and tidy when they get done and the repairs are done well would recommend them to anybody! -
MichaelHighly recommend!
This is a small family owned RV dealership. I was traveling in my 3-week-old new Thor Tuscany motorhome, and the driver side mirror started vibrating violently and fell off within a matter of seconds into high-speed driving. The manufacturer arranged for overnight shipment of a replacement mirror. Despite
Loading
Leisure Nation RV is not responsible for any misprints, typos, or errors found in our website pages. Any price listed excludes sales tax, registration tags, and delivery fees. Manufacturer pictures, specifications, and features may be used in place of actual units on our lot. Please contact us @405-993-5678 for availability as our inventory changes rapidly. All calculated payments are an estimate only and do not constitute a commitment that financing or a specific interest rate or term is available.
Finance Terms for Qualified Buyers
Up to 35000, 8.9% 144 Months 20% Down
35000 - 59000 8.9% 180 Months 20% Down
Over 59000 8.9% 240 Months 20% Down
Manufacturer and/or stock photographs may be used and may not be representative of the particular unit being viewed. Where an image has a stock image indicator, please confirm specific unit details with your dealer representative.







